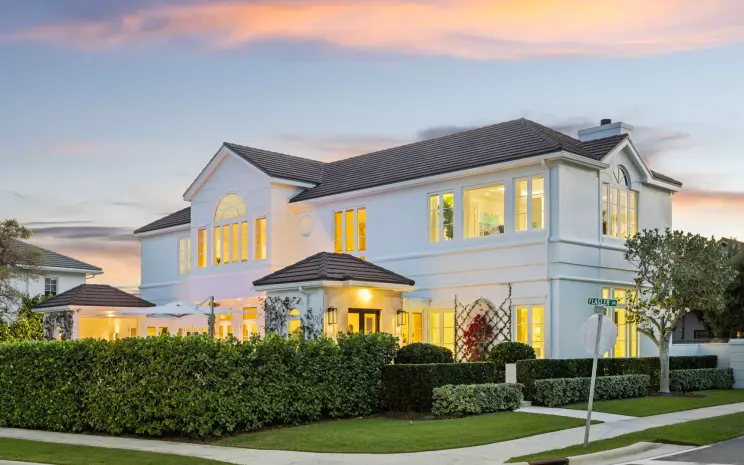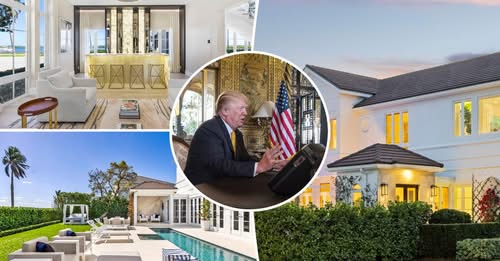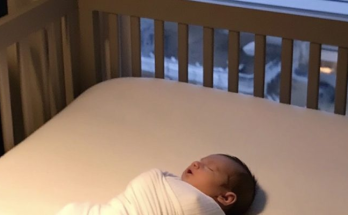
A waterfront estate in West Palm Beach with sweeping views of Mar-a-Lago is on the market for $13.95 million.Studio 910 PB
A sprawling waterfront estate in West Palm Beach boasting unobstructed views of Donald Trump’s Mar-a-Lago has listed for $13.95 million.
Nestled along the Intracoastal Waterway at 5501 S. Flagler Drive, the 6,000-square-foot home is a standout in the upscale “SOSO” neighborhood, just a stone’s throw from Billionaires’ Row.
The property has been meticulously overhauled under the guidance of Amir Khamneipur, a designer renowned for his work on some of Palm Beach’s priciest addresses, including The Bristol.






The estate’s other pièce de résistance is a sleek waterfront bar inspired by the opulence of the Bulgari Hotel in Paris. Featuring crystalline quartzite surfaces illuminated by LEDs and custom cabinetry from Italian brand Italkraft, it’s a space designed for high-end entertaining.
The bar is just one of many standout features in the home, which also boasts soaring 11-foot ceilings, limestone accents, and a chef’s kitchen decked out with Wolf and Subzero appliances.
Beyond its interior, the property’s location offers panoramic views of Palm Beach Island, where Trump’s Mar-a-Lago stands. The estate is just minutes away from the president-elect’s private club, offering a glimpse into the playground of the ultra-wealthy.


The five-bedroom, 4.5-bathroom main house is joined by a two-bedroom guesthouse and features a host of luxe amenities: a heated saltwater lap pool, a putting green, a cabana, a private dock and a boat lift, and a gated driveway.
A lushly landscaped yard ensures privacy while framing the sweeping water views.
For wine aficionados, the dining room showcases a custom-designed wine wall inspired by the displays at The Breakers Resort, complemented by a contemporary five-tier chandelier by Ochre.




Meanwhile, the primary suite features dual dressing rooms outfitted with more bespoke Italkraft closets.



